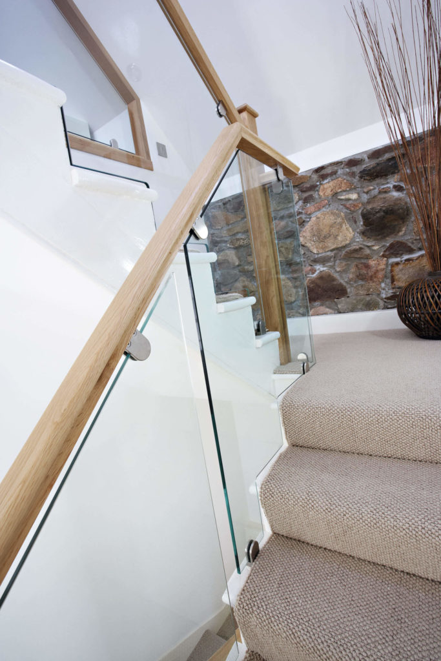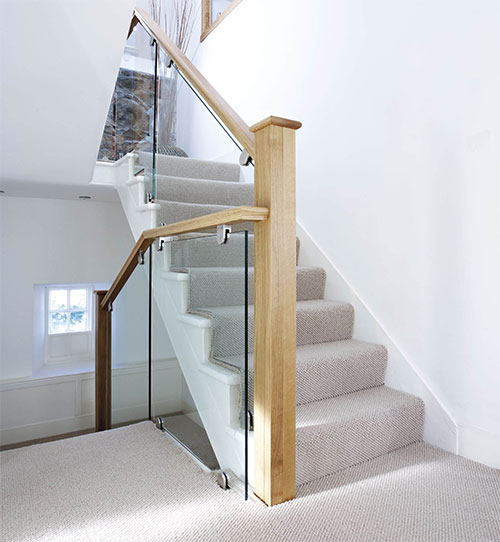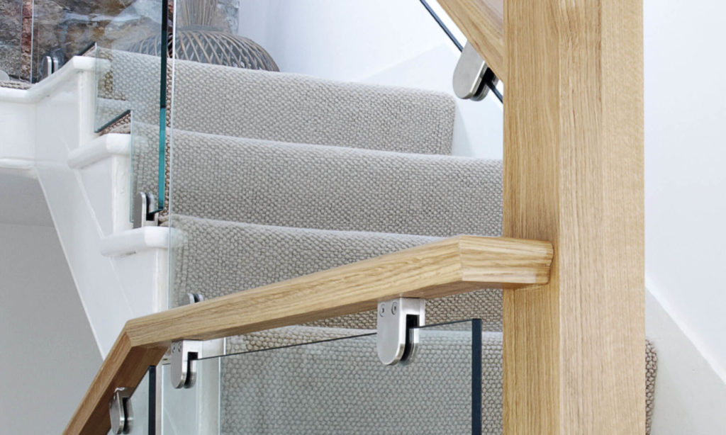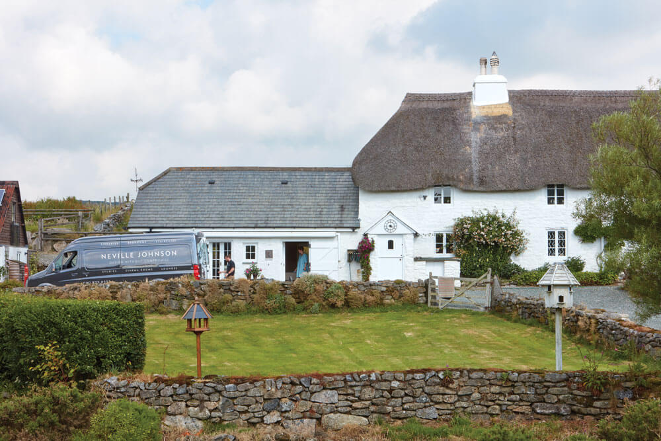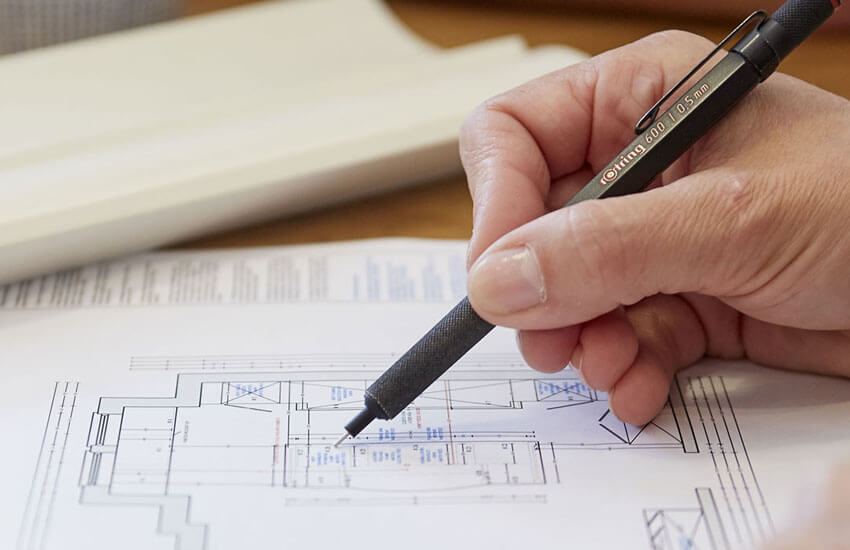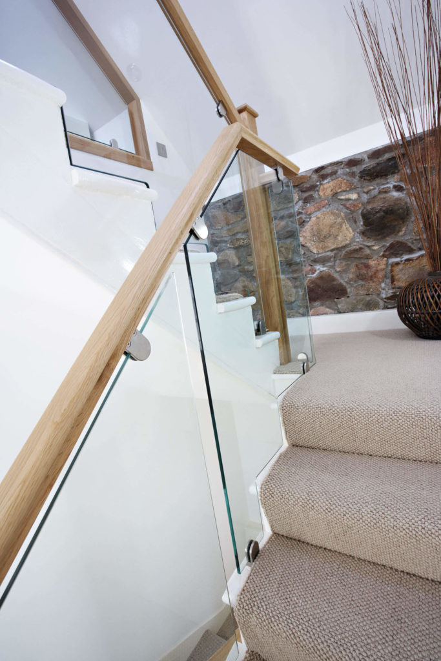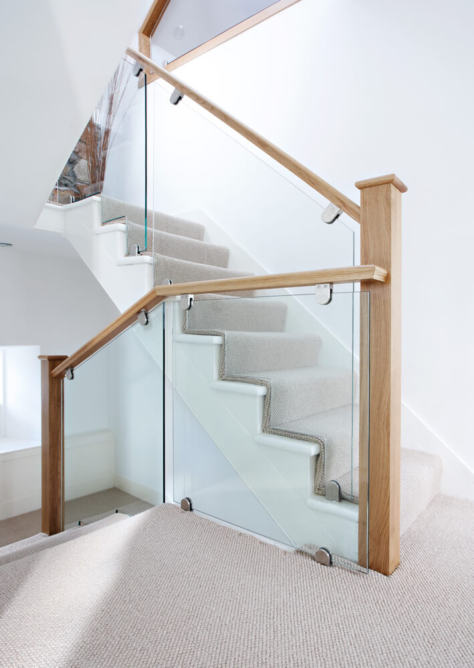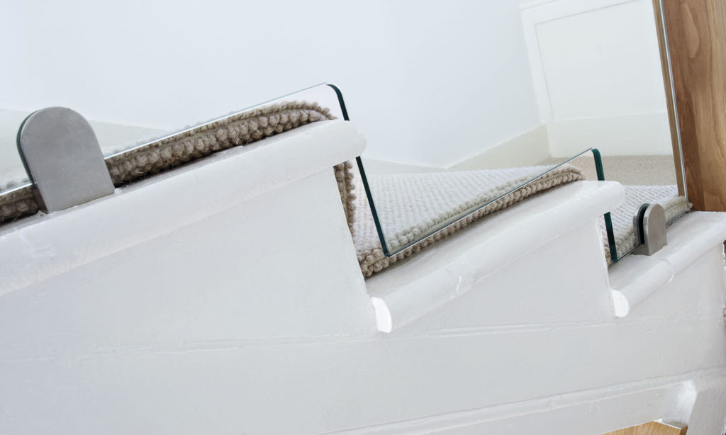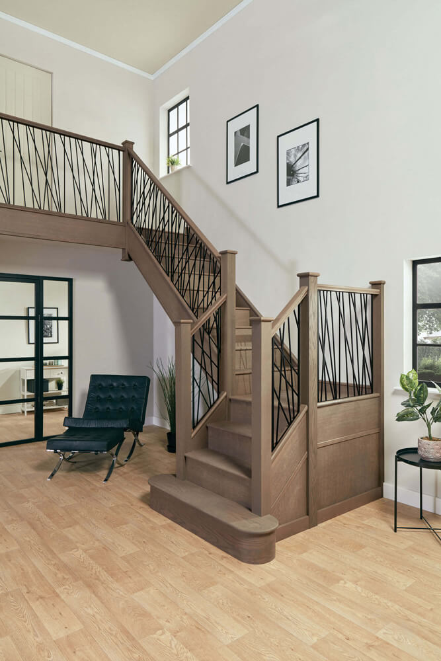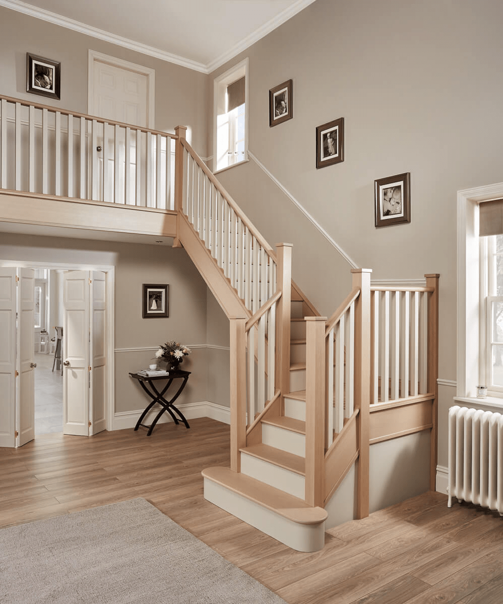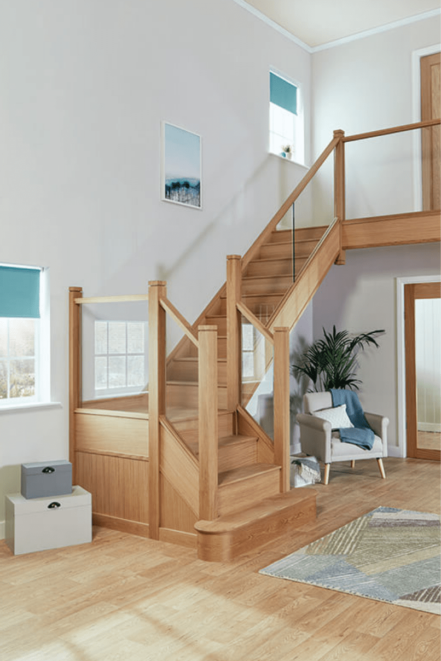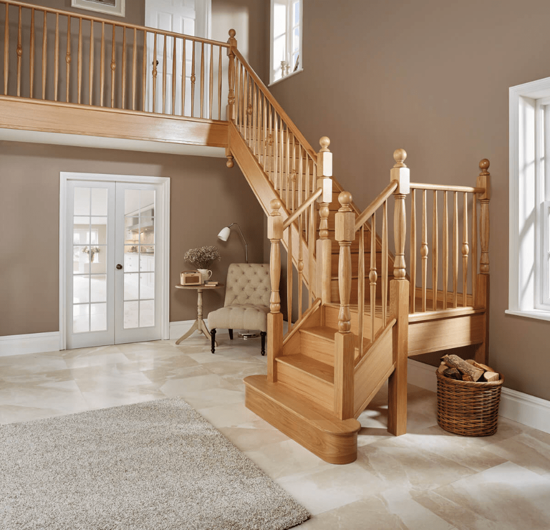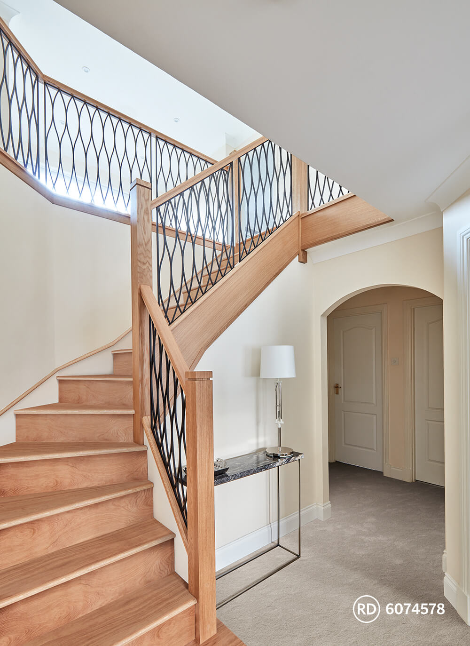A Breath of Fresh Air
in Beautiful Stonehaven
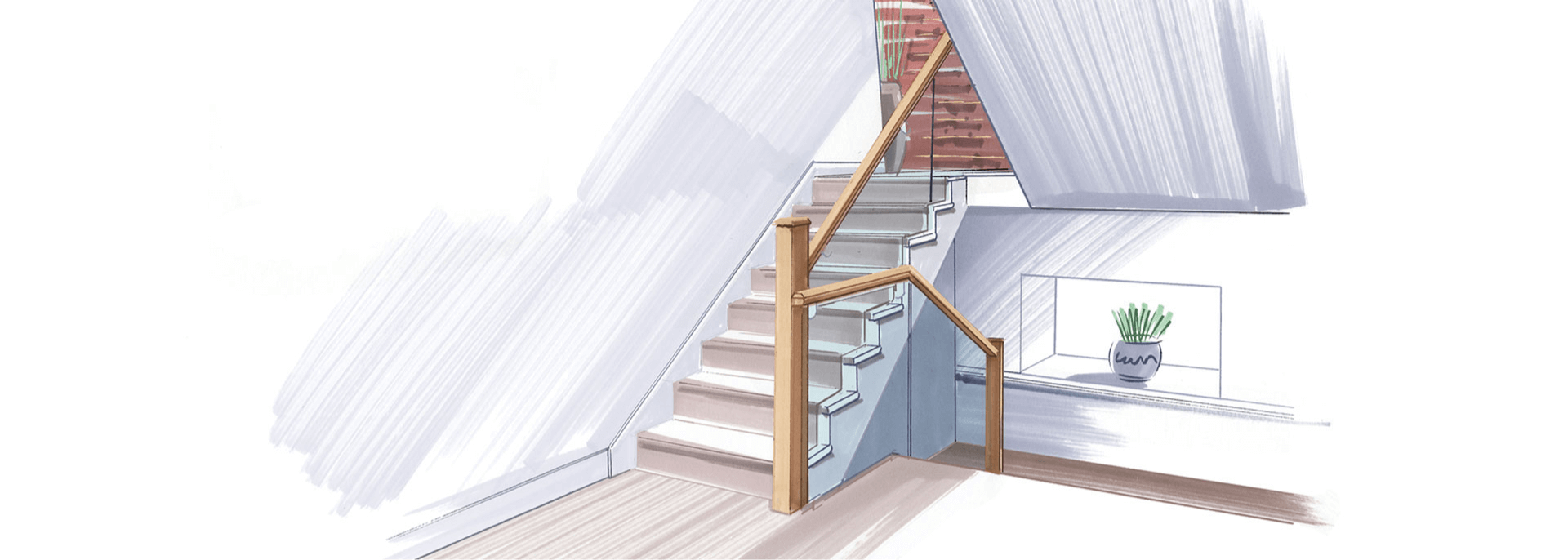
-
 Completely bespoke
Completely bespoke
-
 Transformed in 1-2 days
Transformed in 1-2 days
-
 Handcrafted in the UK
Handcrafted in the UK
-
 10 Year guarantee
10 Year guarantee
Contemporary Glass Staircase
Our clients bought a beautiful 19th century building with real character in a picturesque part of Scotland, it had once been a former home for trainee lighthouse keepers. The original stairwell has unusual twists and turns, rising over three floors in keeping with its original purpose; as a result, the stairwell felt dark and gloomy.
THE BRIEF
Create a Lighter, Contemporary Space at the Heart of this Unique Seaside Home
Our clients wanted to replace the dark wood handrail and tired spindles that were making the stairwell feel enclosed and create a lighter more contemporary space at the heart of their home.
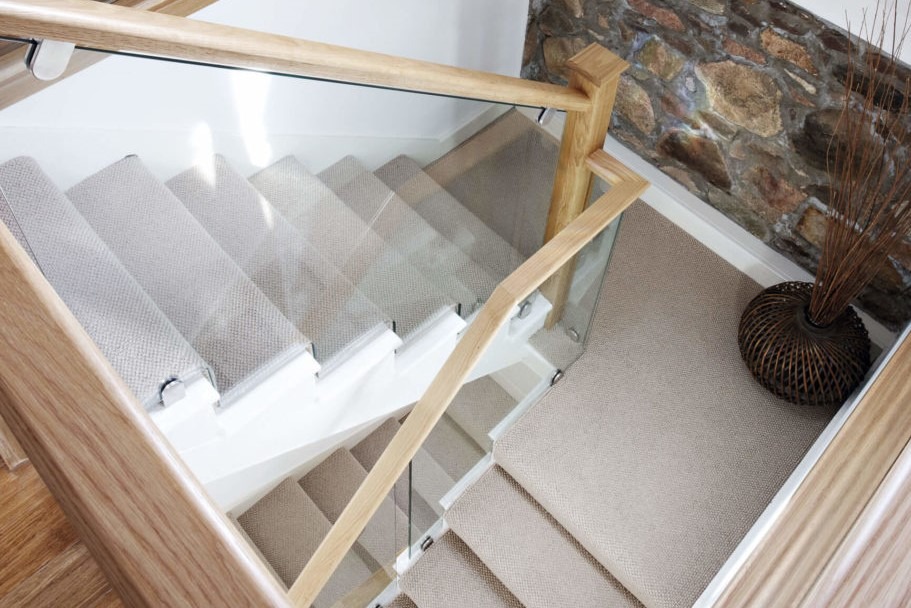
Working with the Client
Our clients were already in the middle of an extensive and comprehensive refurbishment programme when they met our designer. Builders were working inside the home and timescales for completion were very narrow. By keeping in touch with the clients at every stage of the process, producing millimetre-perfect CAD drawings for the glazing team, and working closely with the clients’ builder, we were able to complete a seamless installation in just over 48 hours.
Material Choices
A priority for our clients was to open up the stairwell; to give it a feeling of spaciousness and let natural light flood through their wonderful building. We opened the balustrade using toughened glass panels that maximise space and light in the stairwell. We coupled this contemporary design feature with high quality Natural Oak for the newel posts, newel caps and handrails – a beautiful, light-coloured and warm timber.
Materials and Finishes
Cut string glass
Cut to perfectly mirror the shape of the original wooden beams, the bespoke glass panels used in the design provide continuity and security across the full width of the landing.
A True Style Statement
View Some of Our Finest Designs
From traditional timber and elegant glass to classic painted and contemporary steel, our huge range of styles can all be brought to life by our designers.
