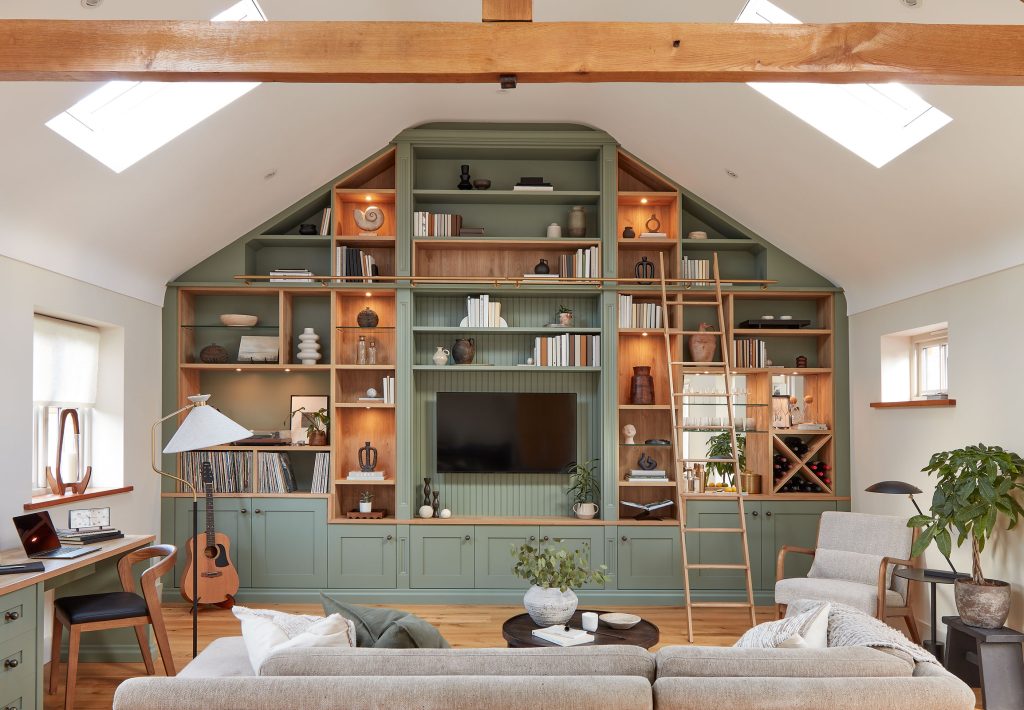
Introducing Our Luxury Barn Living Space
Our latest luxury barn living space design offers a truly bespoke feel with a...
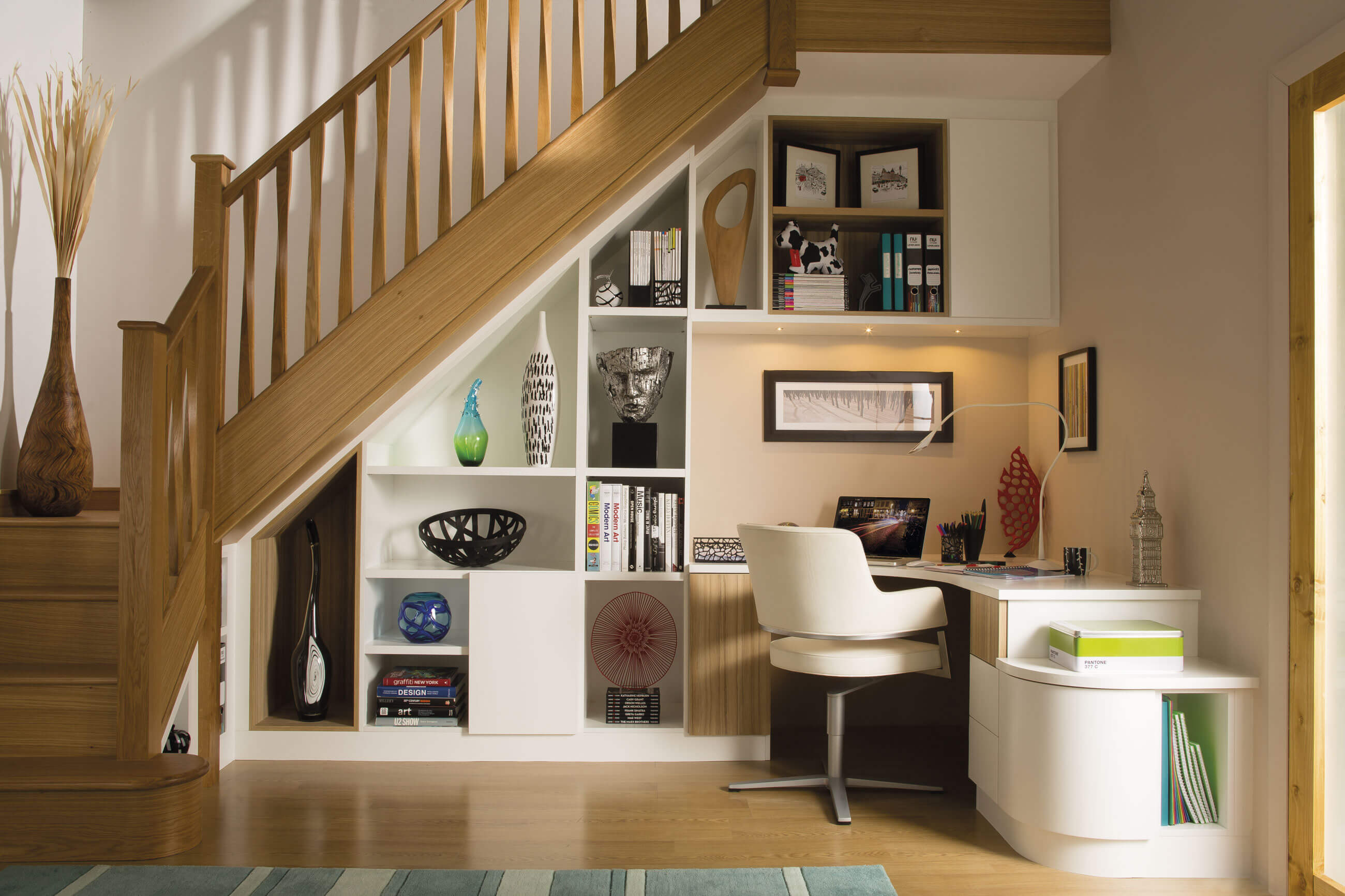
We all have awkward, vacant spaces in our homes, those tricky sloping ceilings, empty nooks and difficult floorplans. Not all rooms are perfectly symmetrical with clear straight walls, this creates a challenge when redecorating or renovating your home.
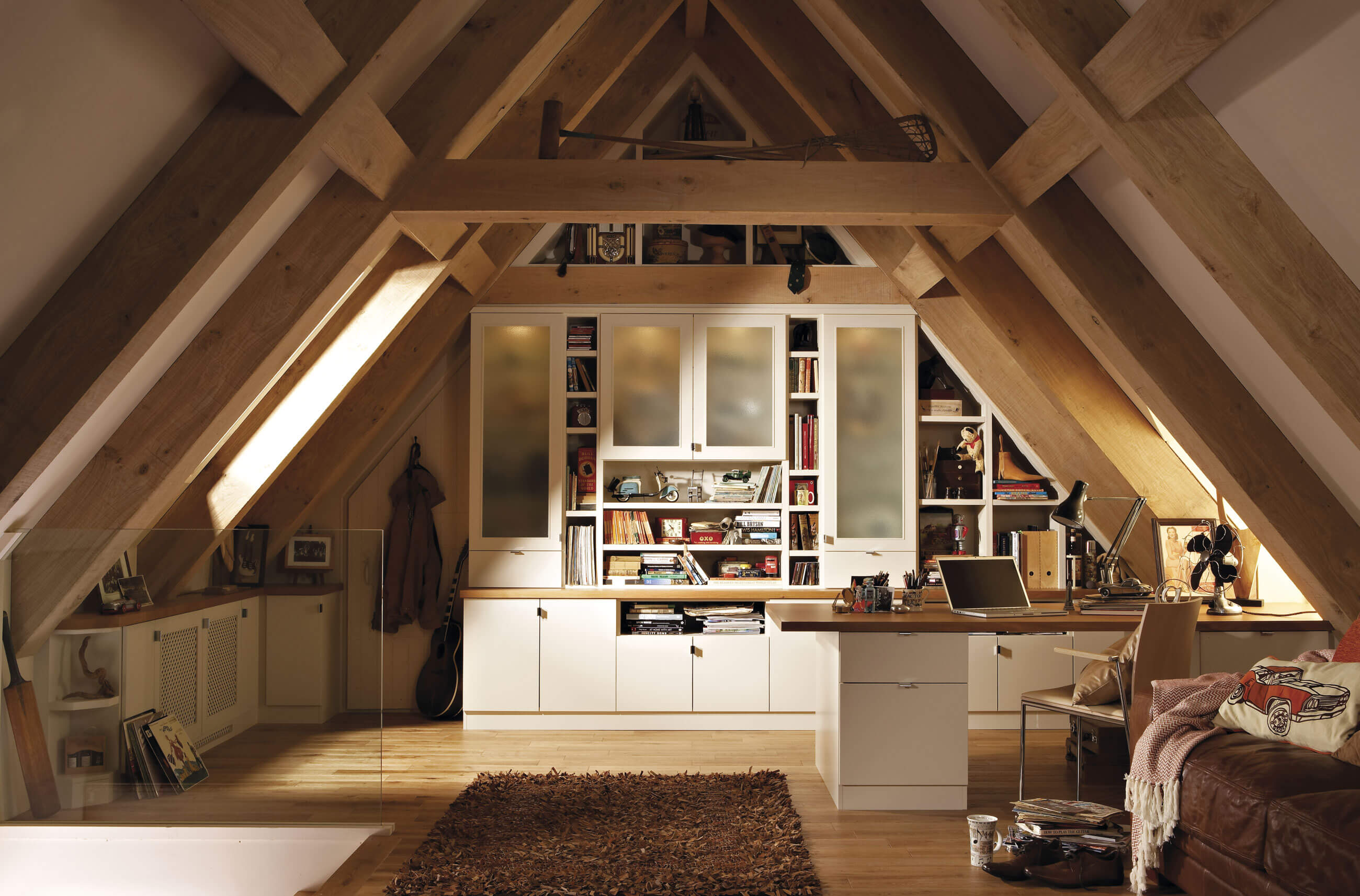
Whether you’ve outgrown your space, need a fitted wardrobe or simple floor-to-ceiling bookshelf, a little innovative, creative thinking will be required when working around these unusual angles.
“The way in which a building supports itself is often part of the interest of the building. If it is unusual or if it tells a story it should be celebrated rather than hidden. And a dialogue between building and furniture can be playful and charming, in which something as simple as an angled ceiling can become part of something unique.” – Simon Tcherniak
Bespoke fitted furniture is planned and drawn up specifically for your needs, ensuring there is no loss of space. Here at Neville Johnson we’re continuously designing furniture to maximise function in your home. We look at the angles and features within your property and execute a design that works in harmony with the whole building.
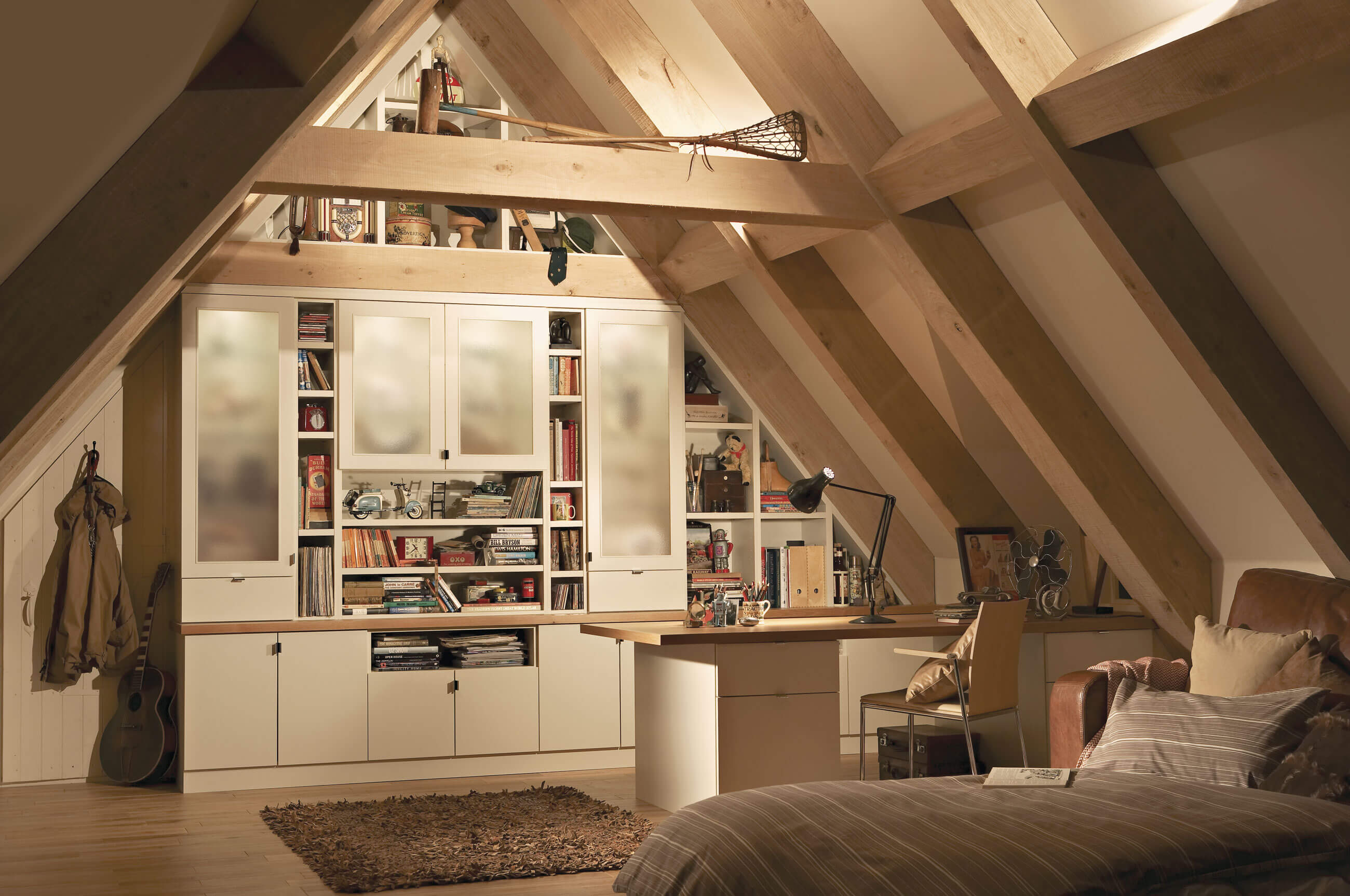
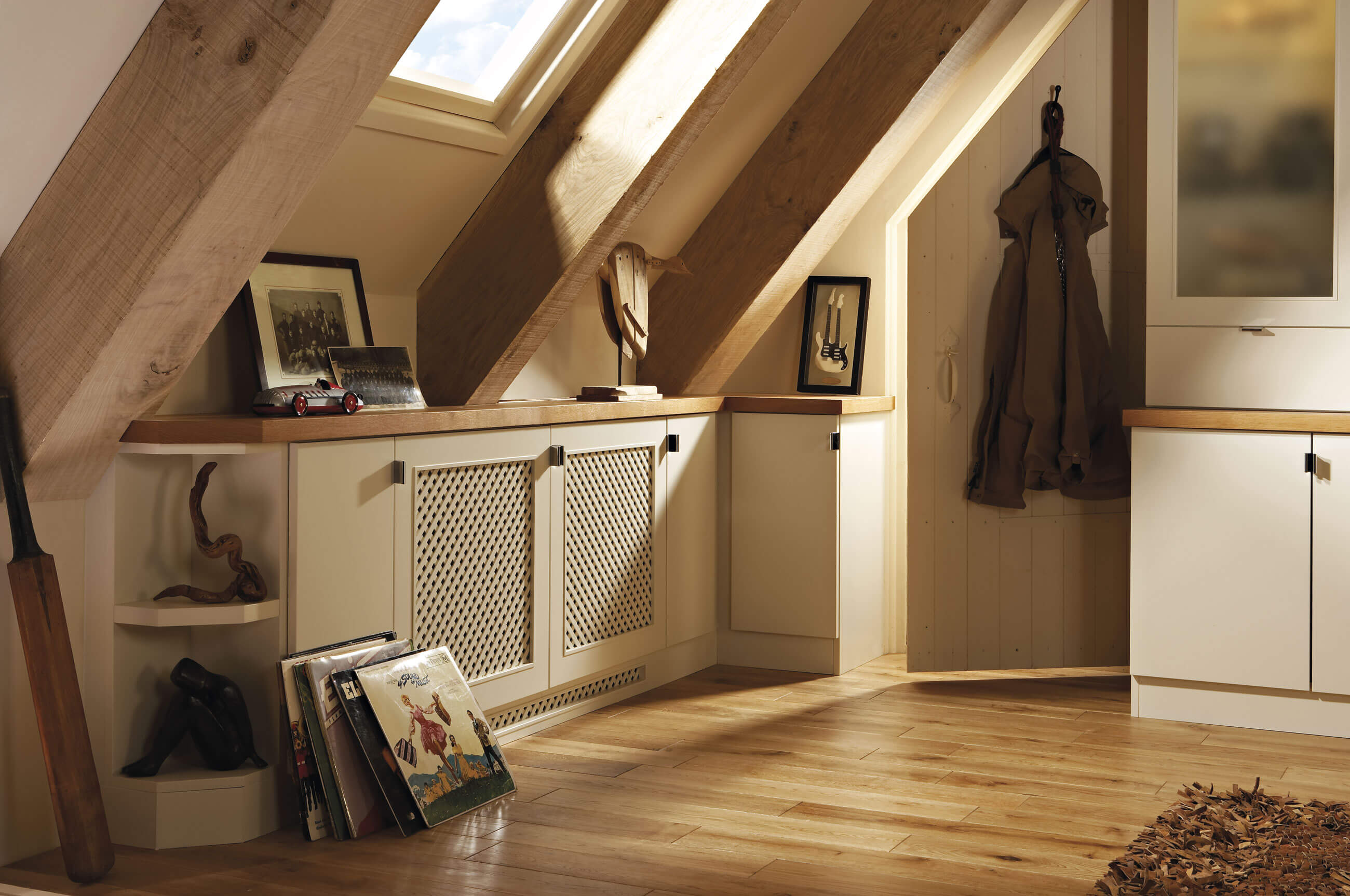
If you’ve outgrown your home a loft conversion could create the space you need. Most homes have a good-sized attic, if you haven’t utilised this area already it’s a wonderful way to add value to your home. Loft conversions are considered a fantastic investment when renovating, they can easily form an extra bedroom, en-suite bathroom or home office, which is becoming highly popular with an increase in remote working.

Often overlooked, understairs areas can be utilised to create perfect workspaces, essential storage or even a cosy reading corner. This redundant alcove is commonly used to hide everyday cleaning equipment or coats, regularly creating unorganised clutter in the hallway. Understairs recesses can feel restrictive, if you’re converting this corner of your home into a work space, think about where you will be seated and its overall function. You don’t want to be sat directly underneath a shallow slope, instead use this space for useful office shelving and closed storage.
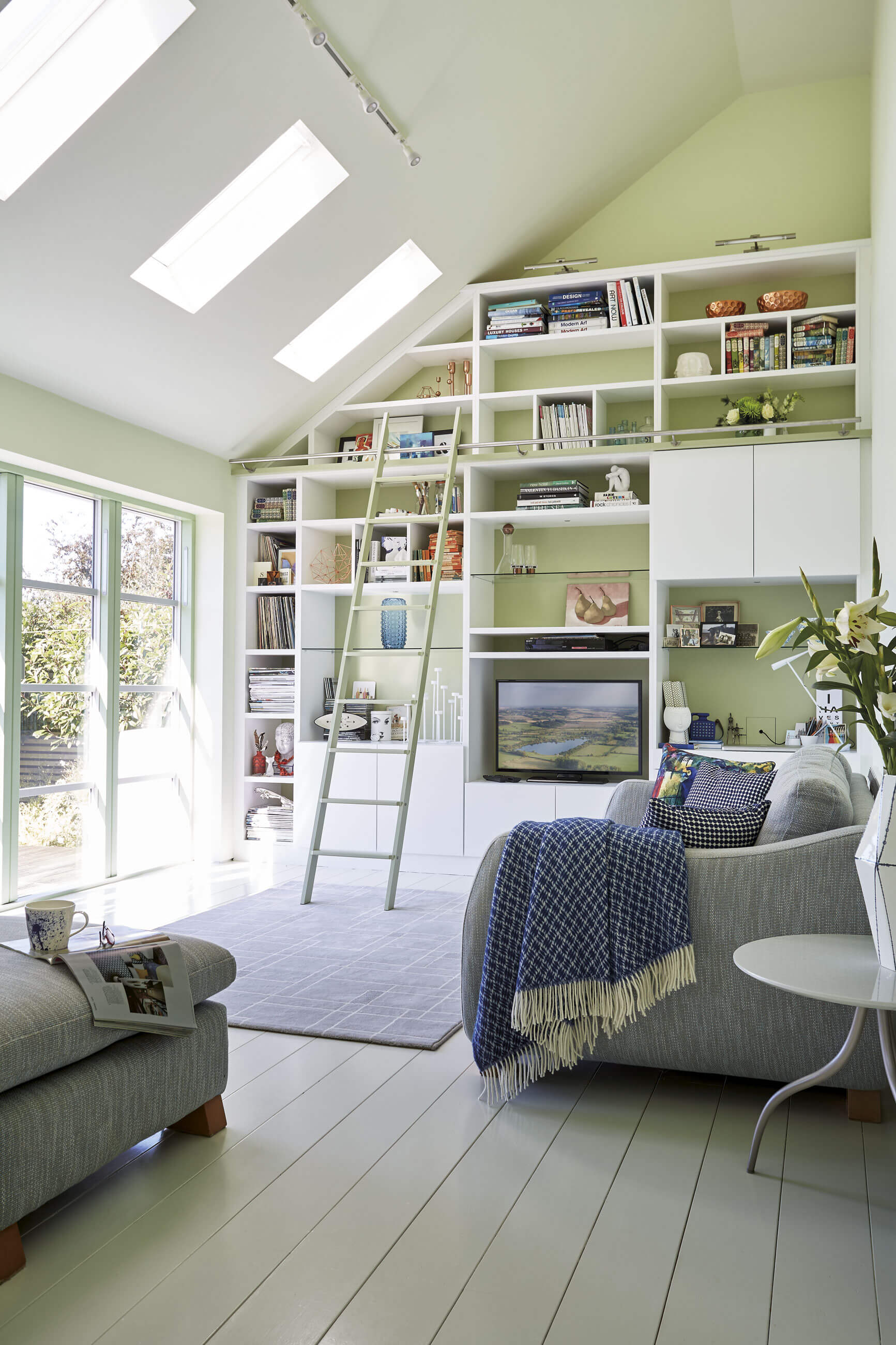
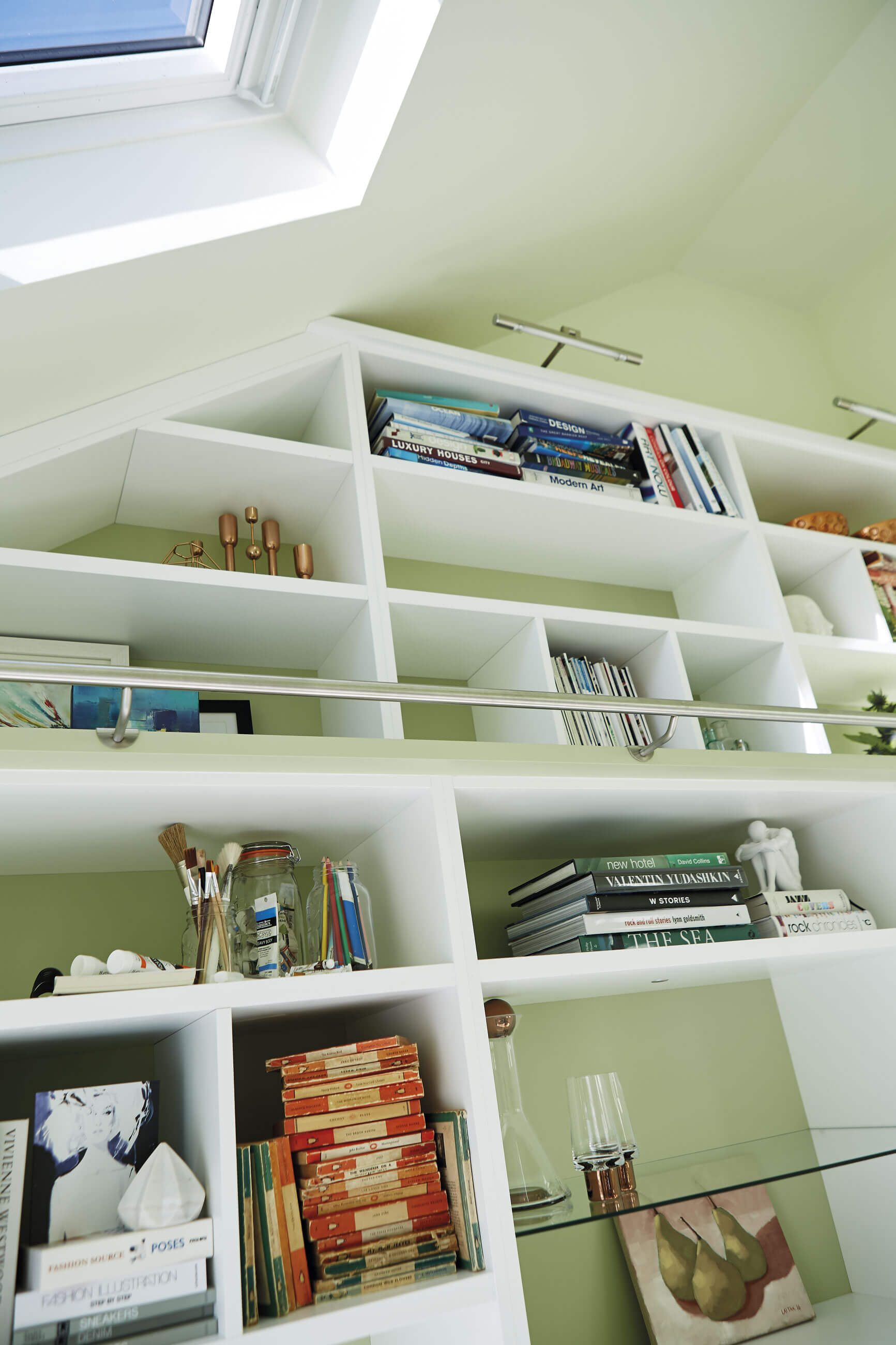
Sloped ceilings are notoriously tricky to work around, however to minimise loss of potential storage space we often embrace original features, sloped roofs and beams. By cleverly designing furniture around a building’s architecture, it allows flexibility while creating a streamlined, stylish look. A bespoke floor-to-ceiling design utilises the full height of a room, however getting to the highest shelf can be hard. When visualising your design think about functionality. Will you need a built-in ladder to reach the top or maybe incorporate closed storage that is for rarely used items?
Why not enquire about your own space and book a free consultation today to speak to one of our expert furniture designers.